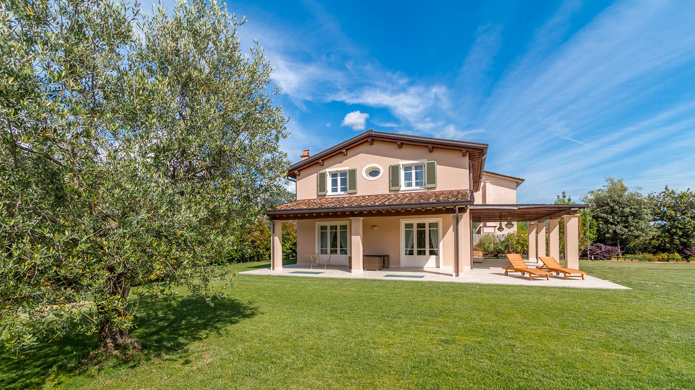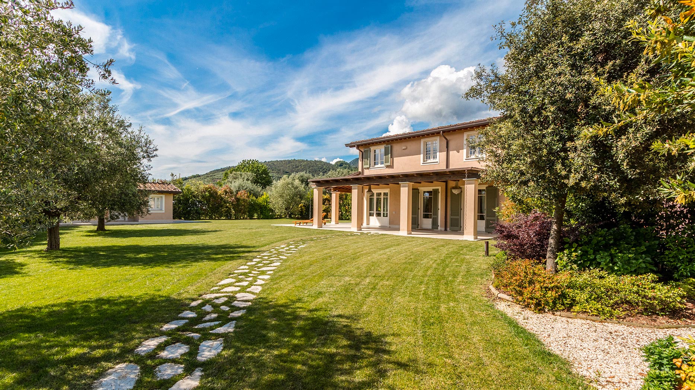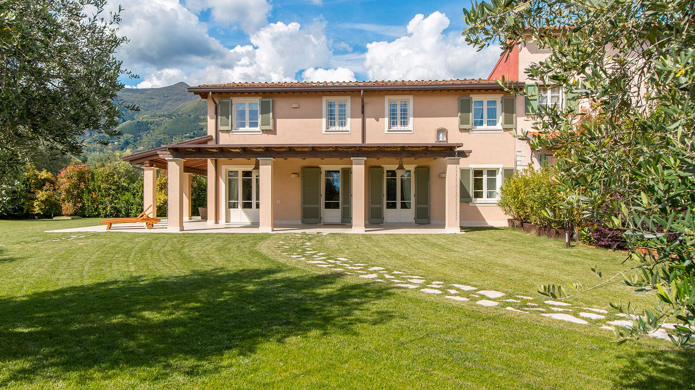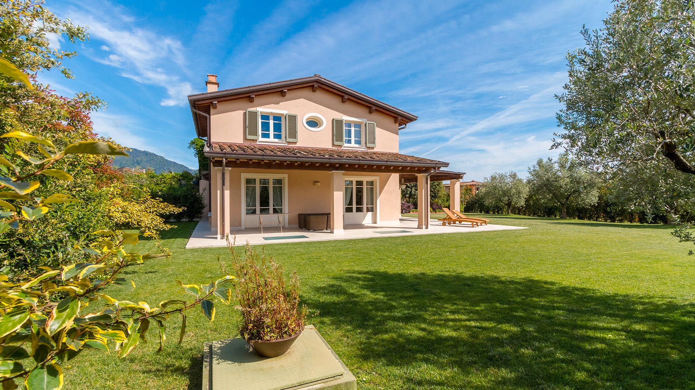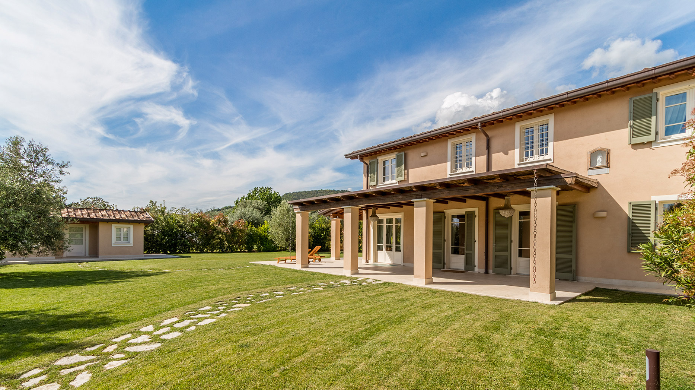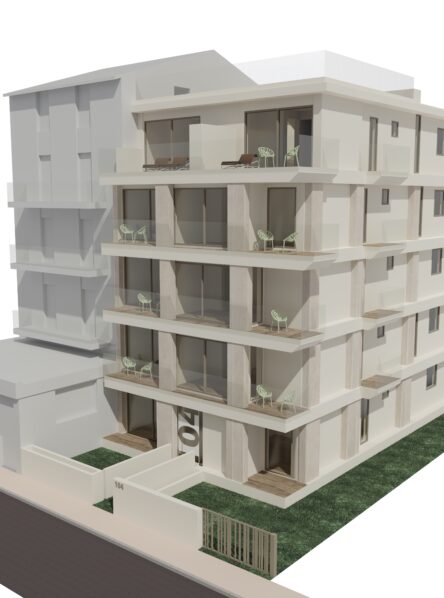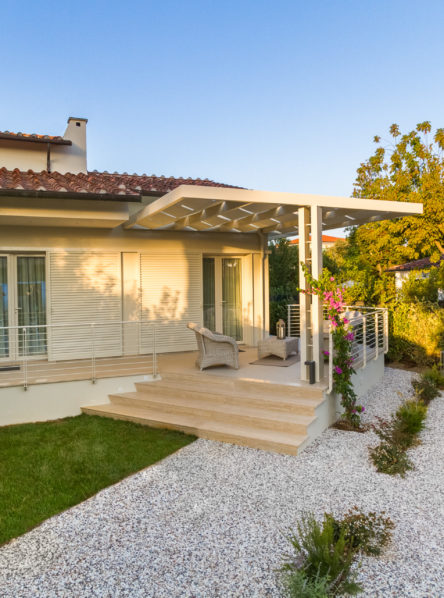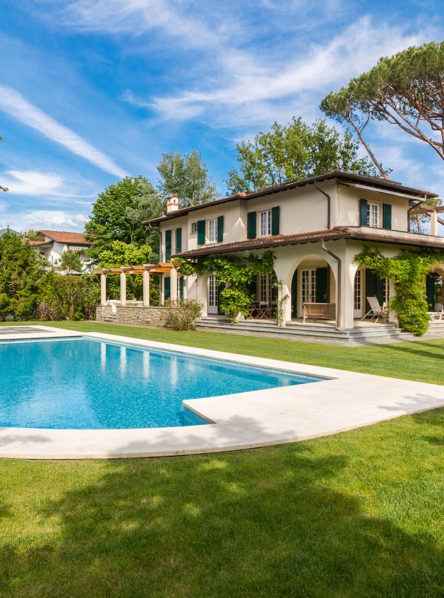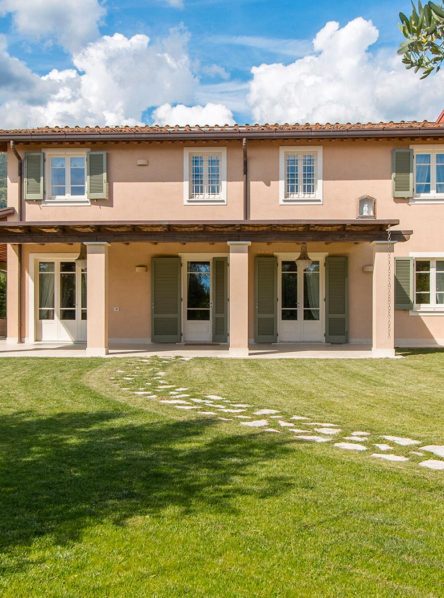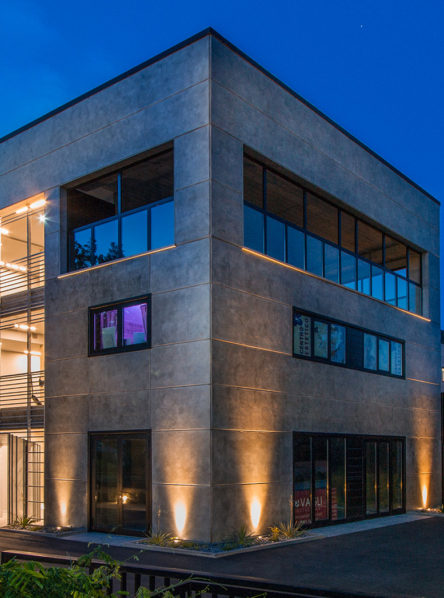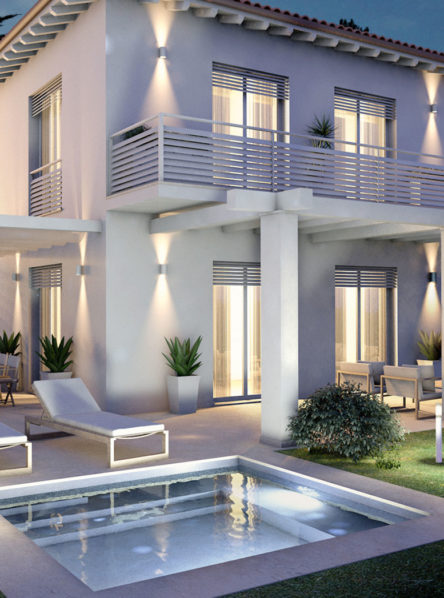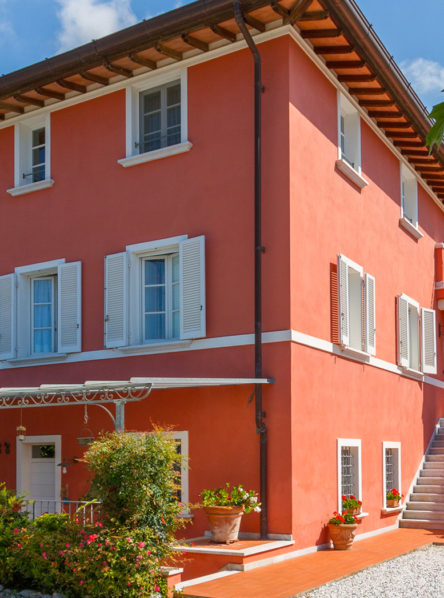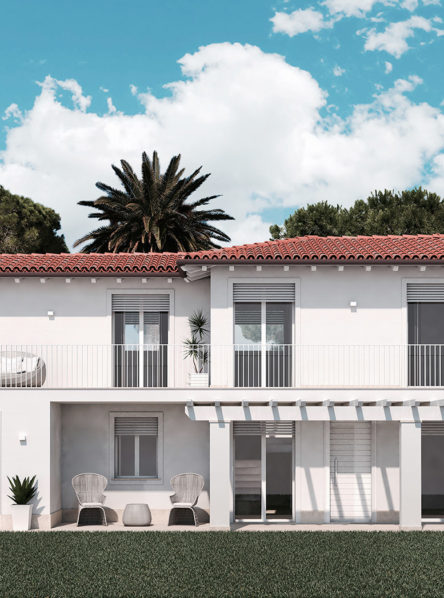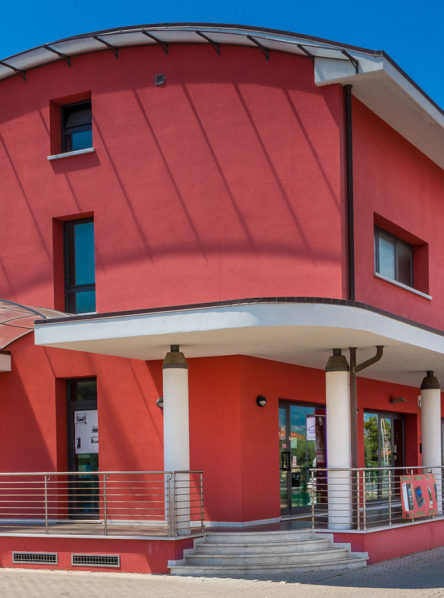Villa
Pietrasanta
Data January 2016
Location Pietrasanta
This newly-renovated 270 m², 4-bedroom, 6-bathroom villa is situated on an 1800 m² property.
It is an old-style country home with a rectangular floorplan, traditional Tuscan gabled roof, front veranda, and shady wooden arbor to complement a balanced architectural design intended to marry form and function.
Originally part of a larger property, this end unit was completely restored to eliminate superfluous design features. The renovation included outfitting the loft with new chestnut beams and rafters, terracotta tiling, and a load-bearing, wooden ceiling finished in a sand-color patina. The roof has been redone in the characteristic coppo ed embrice Tuscan style.
The doors and windows are typical of Tuscan country homes, accompanied by Florentine shutters, sand-color stone doorsteps and sills (matching the outside paving), and a natural earth-color finishing on the façades.
We completely redesigned the outside landscape by introducing an additional service structure that mirrors the style of the villa and putting in a new entrance that includes a parking area. The yard blends in well with the surrounding environment and its natural feel creates a relaxing atmosphere. It consists mostly of native flowers and greenery, including adult oak and olive trees and mixed and free flowing hedgerows typical of the landscaping of the Tuscan countryside.

